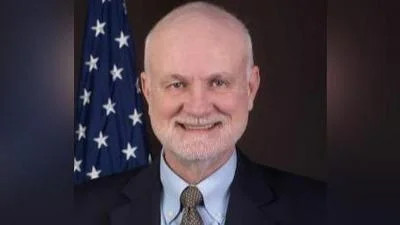Village of Oswego Planning & Zoning Commission met Oct. 7.
Here are the minutes provided by the commission:
1. CALL TO ORDER
Chairman Pajor called the Oswego Planning & Zoning Commission Meeting to order at 7:02 p.m.
2. ROLL CALL
Present: Dominick Cirone, Jason Kapus, Andrew McCallum, Charlie Pajor, Judy Sollinger
Absent: Brook Henschen, Rick Kuhn
There was a quorum.
Oswego community representatives in attendance were:
Present: Rod Zenner, Development Services Director; Mary Ellen Bliss, Recording Secretary
3. MINUTES
Motion: Commissioner Sollinger, second Commissioner Kapus to accept the minutes of the September 9, 2021 Planning & Zoning Commission Meeting
Ayes: Commissioners Cirone, Kapus, McCallum, Pajor, Sollinger
Nays: None
Absent: Commissioners Henschen, Kuhn
Motion carried
4. PUBLIC HEARINGS
Preliminary-Final PUD
Lot 13 of Kendall Point Business Center
Applicant: For Singh LLC
Project #1114.21
Project Manager: Rod Zenner
Motion: Commissioner Sollinger, second Commissioner Cirone to open the Public Hearing at 7:03 p.m.
Ayes: Commissioners Cirone, Kapus, McCallum, Pajor, Sollinger
Nays: None
Absent: Commissioners Henschen, Kuhn
Motion carried
Director Zenner stated the applicant is requesting approval of a Preliminary and Final Planned Unit Development (PUD) to allow for a truck parking facility, office building, and a Special Use Permit for a future motor freight terminal. Director Zenner stated the proposed plan indicates a 3,600 square foot office building with 24 vehicle parking spaces (20 outdoor and 4 indoor stalls), a storage yard for 61 tractor trailers and an area identified for a future 5,000-10,000 square foot industrial building and terminal. Director Zenner stated the future terminal could potentially eliminate up to 12 of the tractor trailer parking spaces.
Director Zenner stated the proposed uses for an office and tractor trailer parking are permitted in the M-2 General Manufacturing District, but the proposed future freight terminal expansion requires a Special Use Permit. Director Zenner stated there are similar truck parking and freight terminals located along Wiesbrook Drive to the west, therefore, staff believes that the proposed uses are consistent with the zoning and future land use plan.
Director Zenner stated the site plan proposed two curb cuts along Wiesbrook Drive, with the main access to the west designed for tractor trailer traffic, and the eastern most entrance accommodating vehicular traffic to the office building. Director Zenner stated staff believes there is sufficient parking on the site.
Director Zenner stated the office building/garage is proposed to be one-story in height and constructed with split face concrete block, with windows on the north, west, and east sides to allow in natural light. Director Zenner stated a horizontal band will be provided above the windows to break-up the façade and create visual interest. Director Zenner stated the proposed elevations and materials are similar to other buildings along this section of Wiesbrook Drive and are in keeping with the buildings that exist in this business park.
Director Zenner stated staff recommends the petitioner add additional canopy trees along the east, south, and west sides of the property to provide additional screening opportunities as the plan is currently 37 canopy trees short of the Code requirement. Director Zenner stated given that many of the existing parcels have little to no perimeter landscaping and the property is surrounded by an 8-foot-tall solid fence, staff recommends the addition of 15 canopy trees to the sides and rear of the site.
Director Zenner stated staff believes the proposed PUD and Special Use Permit for a motor freight terminal are in compliance with the Village’s Zoning Ordinance and Comprehensive Plan, therefore, staff recommends the Planning and Zoning Commission accept the findings of fact and recommend approval of a Preliminary and Final PUD and a Special Use Permit for a Motor Freight Terminal for the property located at 1940 Wiesbrook Drive subject to the addition of 15 canopy trees to the perimeter of the site.
Patti Bernhard was sworn in Naperville, IL
Ms. Bernhard, representing the petitioner, gave an overview of the building and site plans. Harkewal Lally was sworn in Carpentersville, IL
Mr. Lally is the petitioner and stated there will initially be 15-20 trucks utilizing the site. No additional audience members wished to speak at the public hearing.
Motion: Commissioner Sollinger, second Commissioner Cirone to close the Public Hearing at 7:22 p.m.
Ayes: Commissioners Cirone, Kapus, McCallum, Pajor, Sollinger
Nays: None
Absent: Commissioners Henschen, Kuhn
Motion carried
Discussion took place regarding future signage for the building, and Director Zenner stated any signs would need to be in compliance with the Village’s Sign Ordinance.
Recommendation:
Motion: Commissioner Sollinger, second Commissioner Cirone to accept the findings of fact and recommend approval of a Preliminary and Final PUD and a Special Use Permit for a Motor Freight Terminal for the property located at 1940 Wiesbrook Drive subject to the addition of 15 canopy trees to the perimeter of the site.
: Ayes: Commissioners Cirone, Kapus, McCallum, Pajor, Sollinger Nays: None
Absent: Commissioners Henschen, Kuhn
Motion carried
5. NEW BUSINESS
None.
6. OLD BUSINESS
None.
7. PUBLIC FORUM
None.
8. CHAIRMAN’S REPORT
None.
9. COMMISSIONERS REPORT
None.
10. HISTORIC PRESERVATION COMMISSIONER REPORT
No report.
11. ECO COMMISSION REPORT
No report.
12. DEVELOPMENT SERVICES DEPARTMENT REPORT
None.
13. OSWEGOLAND PARK DISTRICT REPORT
No report.
14. NEXT MEETING - November 4, 2021
15. ADJOURNMENT
Motion: Commissioner Kapus, second Commissioner Sollinger to adjourn the Planning and Zoning Commission Meeting.
Ayes: Commissioners Cirone, Kapus, McCallum, Pajor, Sollinger
Nays: None
Absent: Commissioners Henschen, Kuhn
Motion carried
Chairman Pajor adjourned the Planning & Zoning Commission Meeting at 7:24 p.m.
https://www.oswegoil.org/home/showpublisheddocument/4556/637747215408811108






 Alerts Sign-up
Alerts Sign-up